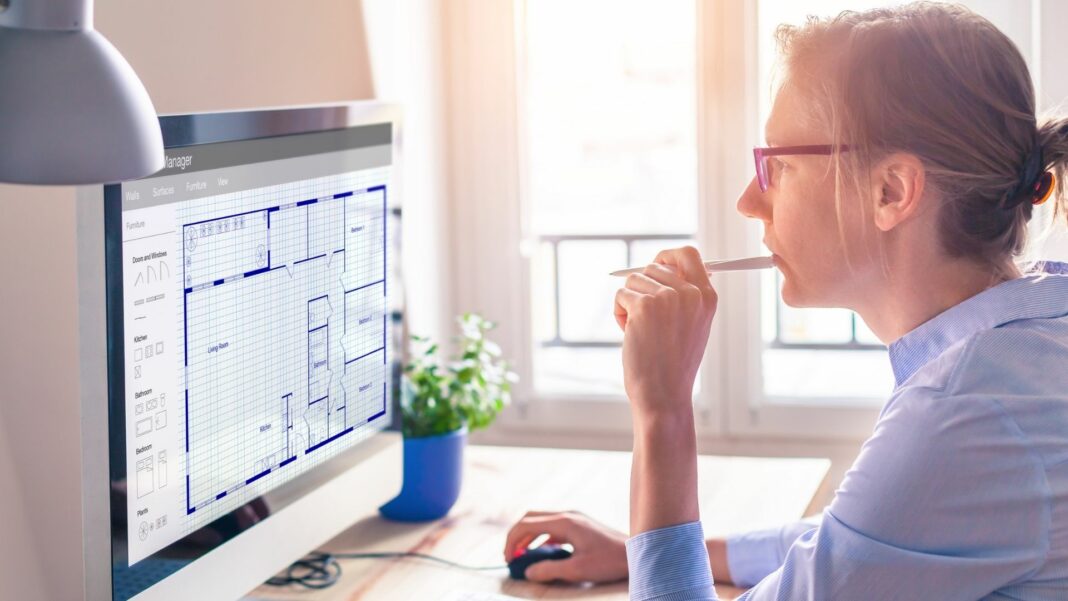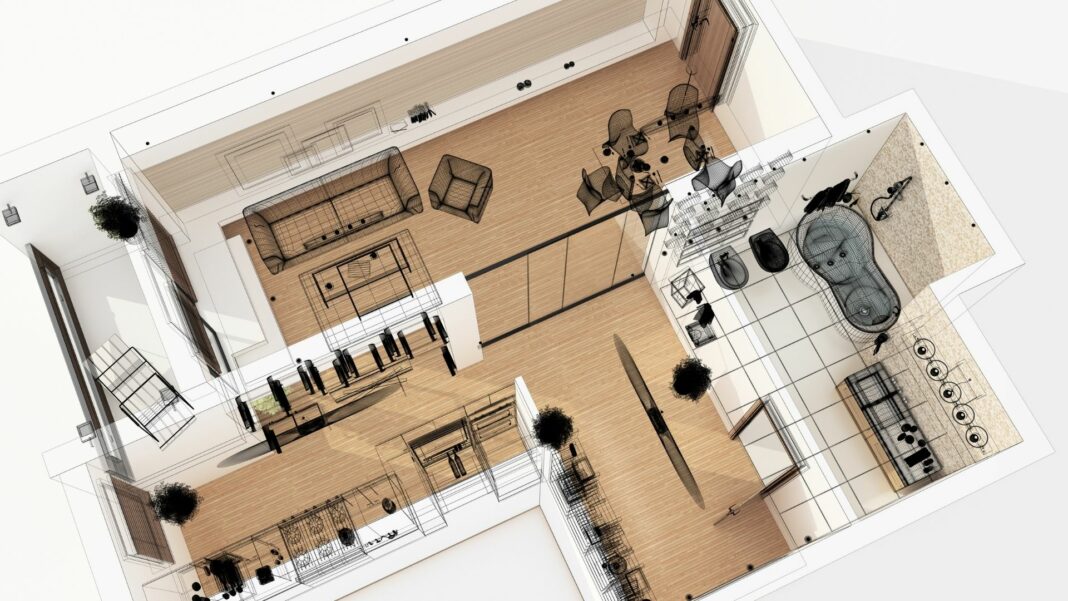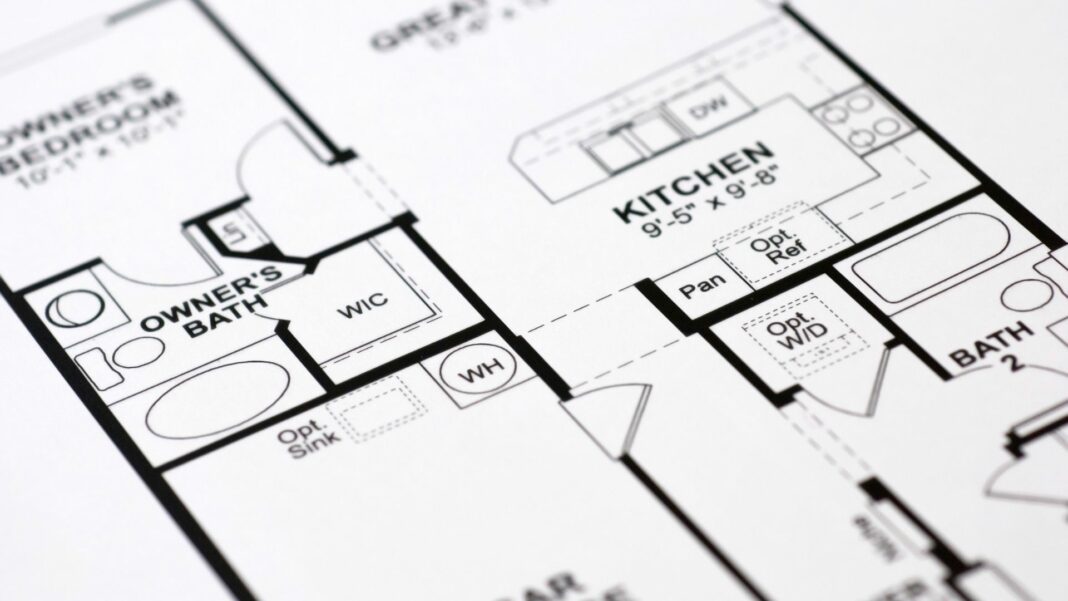
Today, it’s common when searching for an apartment to start your process online. An apartment’s blueprint provides essential information about the dimensions and layout of an apartment, that are especially important to note when deciding if a unit is the right fit for you and your belongings. However, reading an apartment’s blueprint is somewhat confusing if you’re not an architect or a builder, and are not familiar with the common language and symbols. Fortunately, our how-to guide will help you decipher apartment floor plans and terminology to make your search simple and successful.
What is a blueprint?

A blueprint or floor plan is a visual representation of a room or building from above. It may represent a single room, one floor of a building, or an entire building. The blueprint might also include appliances, furniture, dimensions, or anything necessary to the design of the unit. Additionally, floor plans help plan wiring systems, furniture layout, and more. They’re also an essential tool for leasing companies and real estate agents to reference when renting a space.
Types of apartment floor plans
Renters can visualize the layout of an apartment in three main ways, which effectively convey valuable information:
2D floor plans
A 2D floor plan represents the apartment’s layout without perspective, displaying the rooms, their arrangements with one another, and the locations of doorways, windows, and fixtures. Property management companies with an online presence should present 2D and 3D visualizations to help potential apartment renters envision their future homes.
3D Floor Plan
A 3D floor plan has a three-dimensional, realistic look. It includes intricate details like furniture entities, windows, doors, flooring, and walls. A 3D floor plan also has an aerial view of the property to show potential apartment renters how objects fit within the space.
Live 3D Floor Plans
Lastly, with the help of live 3D floor plans, potential apartment renters can enjoy virtual tours that are almost as informative as an in-person apartment tour. The walkthrough is an excellent way to display specific details and essentially take a virtual stroll through the unit.
Floor plan symbols explained

Floor plan symbols are standardized icons that designers use to represent essential elements such as structural walls, doors, windows, furniture, and appliances. Below are some basic symbols commonly found on apartment blueprints.
Scale and Compass
Generally found in the blueprints, the scale establishes a procedure for interpreting measurements and lets you know whether dimensions follow the metric system or represent inches and feet. On the other hand, the compass helps you figure out the orientation of an apartment, and a circle with an arrow pointing toward due north represents this cardinal direction.
Window symbols
Narrow boxes in the walls symbolize windows in a floor plan, while sliding-glass windows have three parallel lines that differentiate them from solid walls. Bay windows resemble the edge of a stop sign that breaks the straight-line course of the wall, and curves similar to those of doors depict casement windows.
Door symbols
Doors appear as gaps in a wall with door arcs indicating the opening orientation. Two rectangles symbolize sliding doors.
Wall symbols
Walls are the most common symbol in a floor plan, with different types of lines representing interior and exterior walls and room separation. Thicker lines symbolize exterior walls, while thin lines are generally used to indicate interior walls.
Appliance and plumbing symbols
In blueprints representing laundry rooms, bathrooms, and kitchens, you’ll see symbols for appliances such as the dryer, washer, stove, and refrigerator. These objects typically appear near plumbing elements like drains, toilets, showers, and sinks, with abbreviations or labels accompanying the symbols to explain their functions further.
HVAC symbols
Stylized symbols for air conditioning units, ceiling vents, and walls represent the HVAC system. Other HVAC equipment in a floor plan includes a return air vent, Y-junction duct, pump, fan, condenser, and heater.
Electrical symbols
A floor plan also includes outlets, light switches, overhead lights, ceiling fans, and thermostats. Electrical symbols often have small writing at the bottom that describe the function. These symbols are important to note when estimating the cost of utilities and determining what supplemental lighting fixtures you may need to purchase.
Stairs symbols
A series of parallel narrow boxes, usually rectangular, symbolize the stairs, while a line with an arrow divides the stairs and indicates the ascending direction. A spiral or curved staircase resembles a wagon’s wheel, with sections merged around the curve.
Measurements
The measurements or numbers you see in a blueprint are in millimeters, the standard unit of metric measurement. Using the scale indicated on the bottom of the blueprint or layout, these measurements will help you determine the actual size of your room or apartment you are viewing.
Utilizing blueprints to determine if a unit is the right fit
Are the size of the rooms adequate?
Typically, you’ll want to know the size of the apartment and the room dimensions before you schedule an apartment tour. Start by referencing the total square footage of the space. You should also examine the size of each individual room to determine if the space is large enough to accommodate your current furnishings and other belongings.
Can you share the space?
Now that you’ve nailed down some apartment dimension basics, it’s time to consider the apartment’s overall layout. Whether you live by yourself, have a family, or share with roommates, you’ll want a space that fits your lifestyle. Noting the size of each bedroom will help you and your roommate determine the room assignments and the splitting of costs. Taking into account the number of closets and storage options will also help identify if you will need to invest in any additional shelves or storage units.
Open or closed concept?
When exploring new apartments online, it helps to have a general idea of what you’re looking for concerning the overall feel of the space. For example, do you prefer an apartment with an open floor plan, where the natural flow of space is unbroken by doors and walls? Or do you want the space to be more segmented, to help you attain the maximum privacy you desire?
Can you fit your current furniture?
Once you’ve grasped the layout, you can start planning how your furniture will fit into each room. Taking initial measurements of the items you already own will help you envision your new space and the furniture placement within the apartment better.
To optomize your layout and visualize how your furnature will fit in your new blueprint, take advantage of Zumper’s Apartment Layout toolkit in the Figma community design space. Once you’ve found your desired apartment on Zumper, save the floorplan image directly from the listing to your computer, then upload to Figma and release your inner interior designer. Select from a large number (350+) of furniture components in various sizes and shapes, so that you can easily select the sizes that closely match your own furniture. There will be no questioning if your couch will fit along a certain wall, or if you need to get rid of the chair you’ve been contemplating selling.
Now that we’ve covered the basics of inspecting an apartment layout online, it’s time to start your search. Use the listing’s blueprint as a guide to determine if an apartment is the right match for you. Once you sign the lease and schedule the movers, you’ll be excited to move into a layout that has everything you’ve been looking for.



