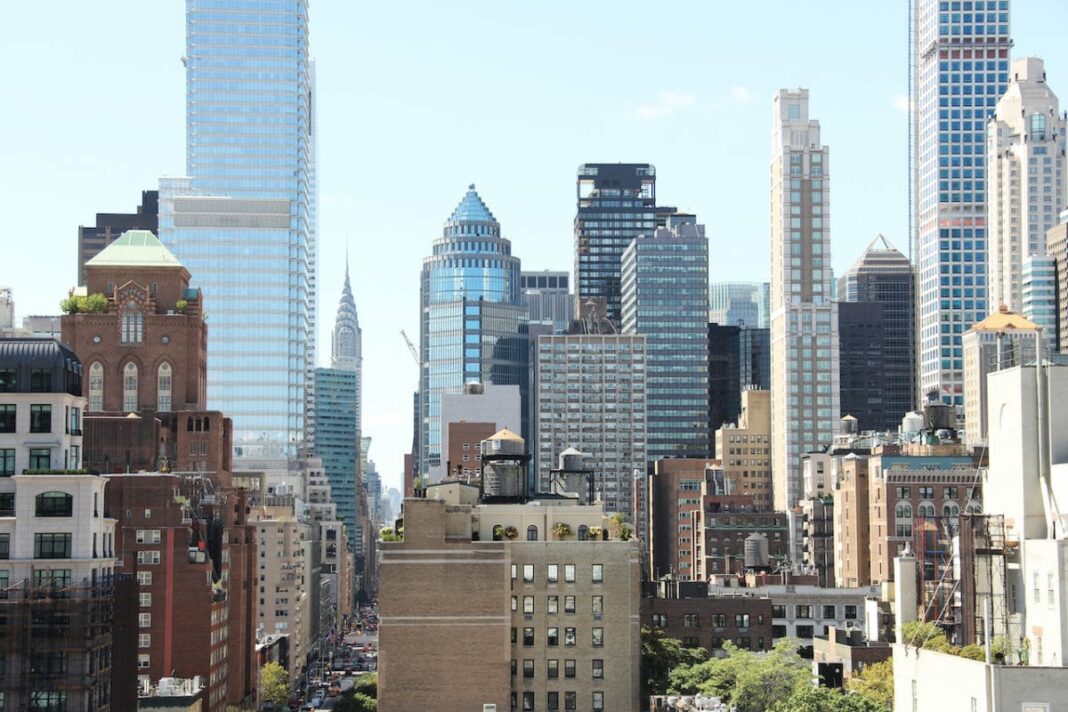
Considering a move to New York City? If you’ve already started your search online, chances are you’ve come across some unfamiliar terms. New York architecture is unique, and it lends itself to many options for potential tenants to explore as they browse different neighborhoods. As you start preparing for your search, here’s a quick rundown of 6 types of buildings and apartments you may encounter while looking for a new home in The Big Apple.
- Pre-war
- Walk-ups
- Townhouses & brownstones
- Luxury
- Condos & Co-ops
- Lofts
Pre-war
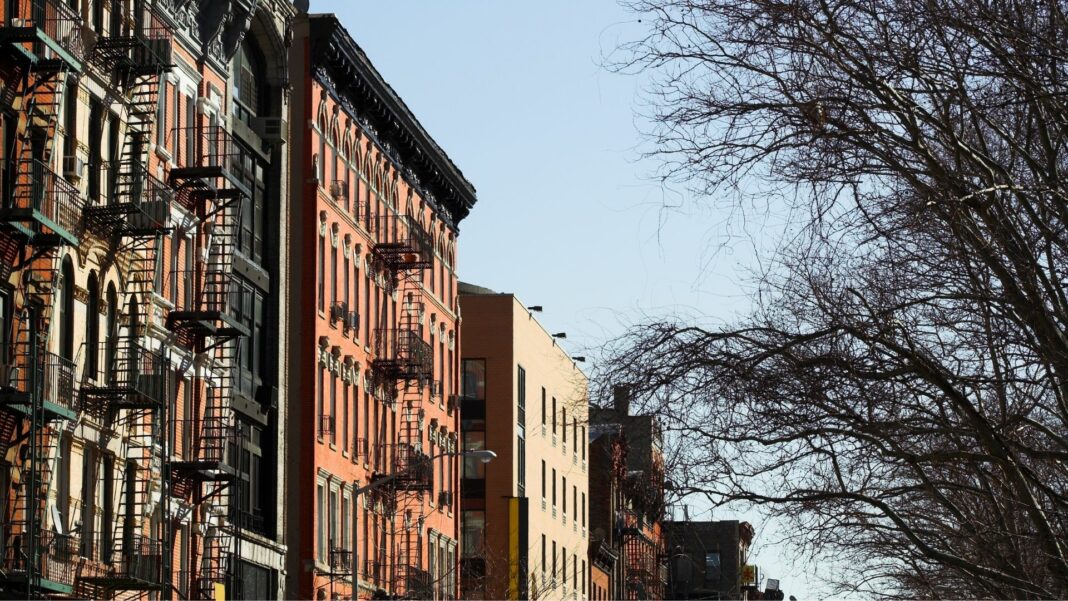
By definition, pre-war refers to buildings constructed before World War II. These apartments are known for their slightly larger layouts (given NYC standards) and preserved architectural details (think arched doorways and crown moldings). Built to withstand time using denser construction materials, these homes also tend to be more soundproof and insulated compared to modern counterparts. Larger pre-war buildings tend to have elevators and either part-time or full-time doorman service.
Walk-ups
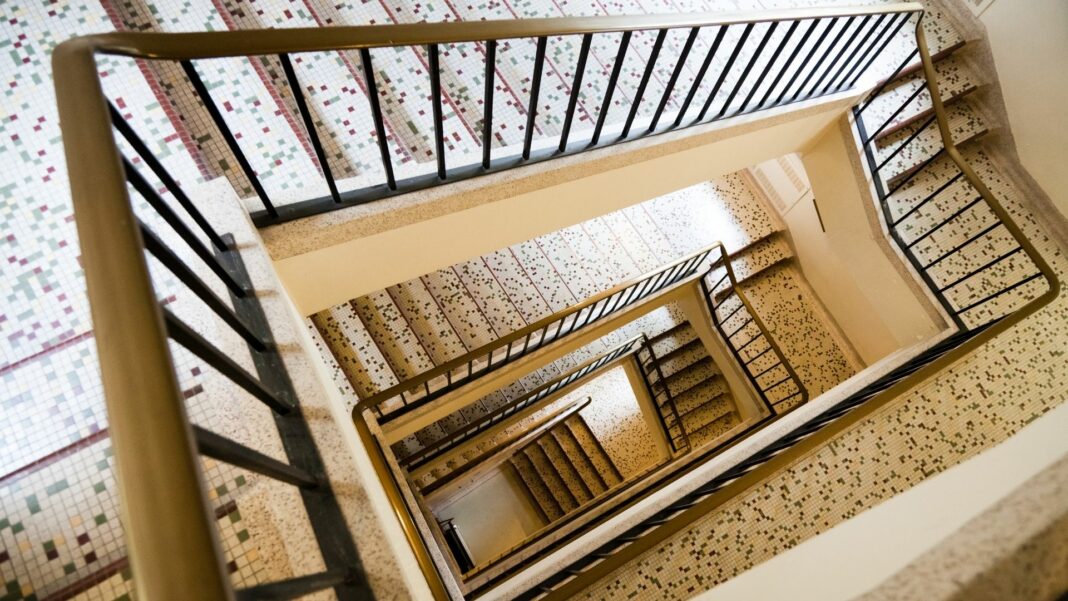
As implied by the term itself, the defining feature of walk-up buildings is the fact that the only way to access your apartment is to take the stairs. Fortunately, most of these buildings only have five or six stories. These apartments tend to be solid, affordable options that can be found all across the city with interior finishes varying by unit.
Townhouses & brownstones
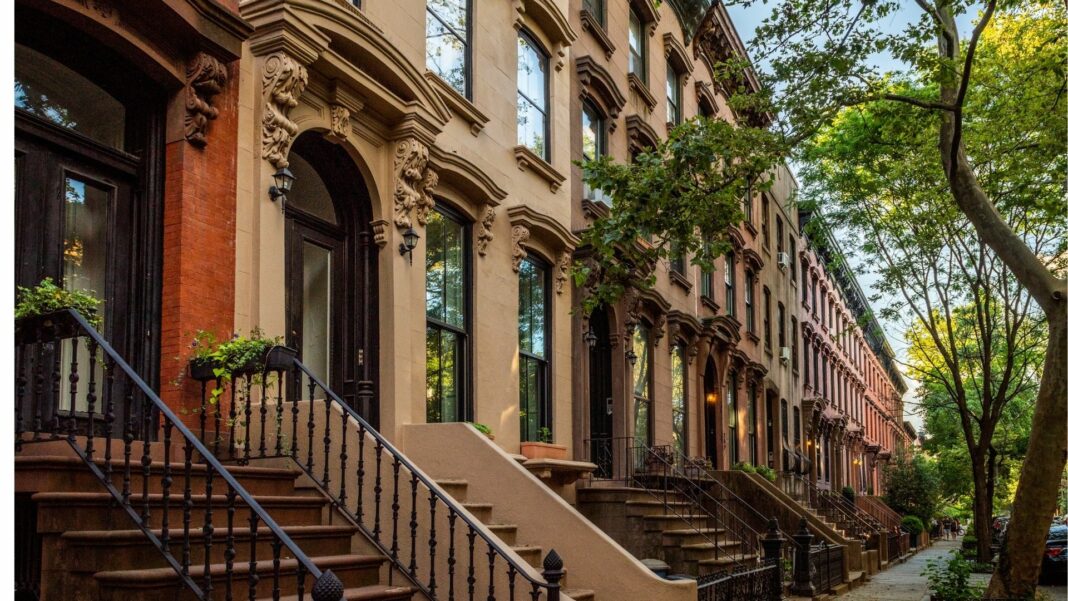
Townhouses and brownstones are four to five-story buildings constructed in the 19th and early 20th centuries as single family residences. Featuring an exterior constructed from brown sandstone, Brownstones are an iconic subset of townhouses in New York City architecture. Today, these homes have been split into multiple apartment units and are highly coveted for their ornate architectural elements. There are typically two types of units in multi-unit brownstones.
- Garden homes are found in the bottom floor of a townhouse with its own private entrance below the main entrance to the townhouse. As implied by the name, these units have access to a garden area that is either private to the tenant or shared with all building residents.
- Parlor apartments are housed on the second floor of townhouses. Historically, the parlor level was used for entertaining guests, meaning they’re the grandest level in the entire townhouse often with the highest ceilings and largest windows.
Luxury
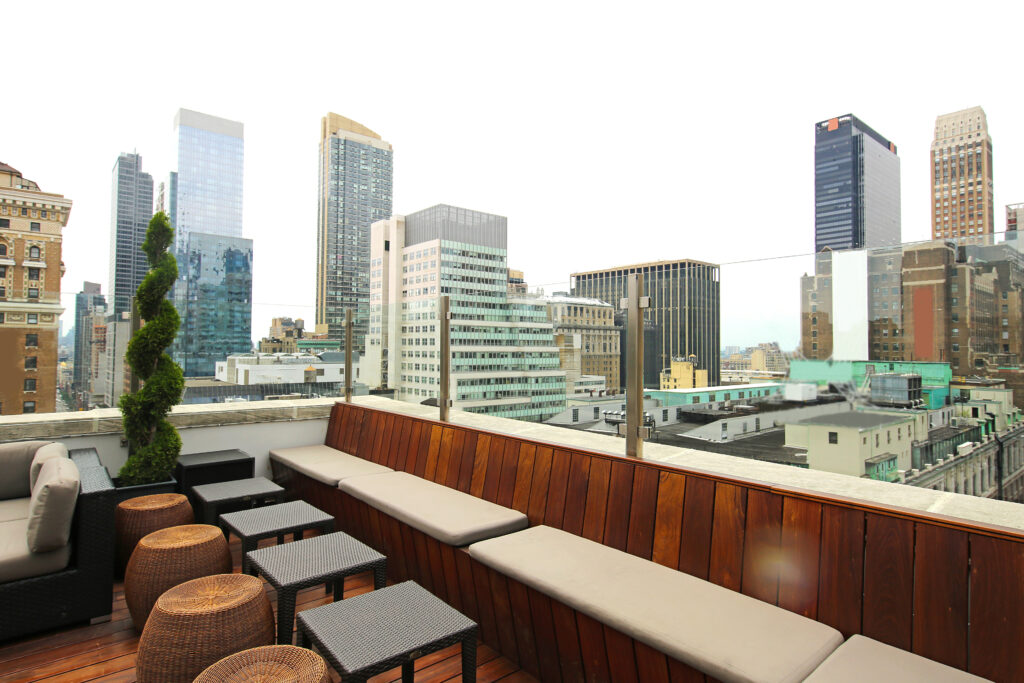
Luxury high rises make up a significant portion of housing options in the city. Most new developments fall into this category, offering modern apartments with sleek finishes and access to a full package of amenities like doormen, fitness centers, on-site laundry, lounges, and outdoor spaces.
Condos & Co-ops
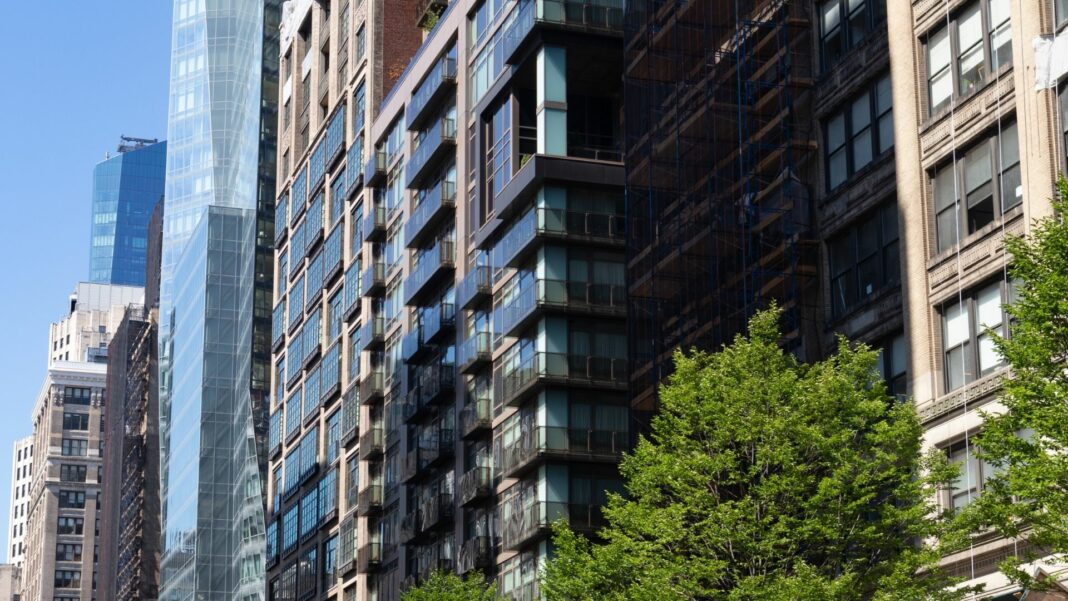
Most relevant to aspiring homeowners, condos and co-ops are properties that can be purchased. However, owners of individual units may choose to rent these spaces out to prospective tenants. If you’re considering renting at one of these types of buildings, keep in mind that it may take some time for your application to be approved by the condo and co-op board respectively, and could involve some additional fees.
Lofts
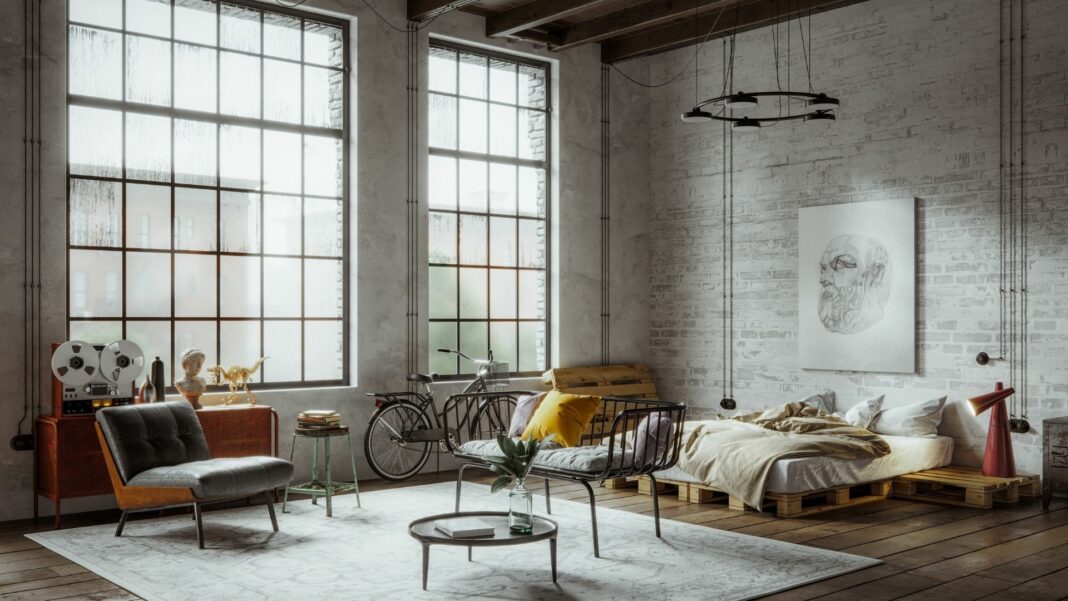
Lofts are former industrial spaces that have been converted into residences. These units are characterized by sprawling open floor plans, high ceilings, and large windows with a mix of other raw architectural elements like exposed beams, exposed brick, and hardwood floors. Due to the popularity of lofts, newer constructions incorporate similar features to create a loft-like atmosphere and aesthetic.
A guide to floor plans
You may already be familiar with most standard floor plans, but there are few apartment blueprints that are unique and more common to New York City buildings. Studio, one bedroom, two bedroom, and three bedroom floor plans are pretty self-explanatory, but here are a few lesser known.
- Junior-4 homes are a variation of a one bedroom apartment with an additional space that can be repurposed. Technically speaking, a junior-4 is comprised of four separate rooms: a kitchen, bathroom, bedroom, and a smaller space that can be used as a dining room, office, or additional sleeping space. That additional space doesn’t count as a true bedroom because it lacks a window and a door.
- Junior-1 layouts are large studio homes with an enclosed sleeping space, separated from the rest of the living space by a wall that may or may not have a door. Not to be confused with an alcove studio, which features a nook for your bed, but no walls separating it from the rest of the apartment.
- Floor-through apartments take up the entire floor of a building, typically running from the front of the building all the way to the rear. As with most apartments in the city, they come in all shapes and sizes with most having great natural lighting and ventilation.
- Railroad units feature a linear floor plan where one room leads into another, similar to how railcars are connected. There are no hallways or foyers, so more often than not you’ll have to walk from your bedroom and through the kitchen to get to the bathroom. As a result, this type of layout may be harder to share with multiple roommates if you aren’t comfortable with the possibility of your bedroom
New York is a bustling location with unique architecture that speaks to the historic and trendy vibe of the city. When you’re ready to begin your search for your New York City apartment, use this guide to narrow down your choices to include what building type and floor plan fit your needs as a renter.
With all this newfound knowledge under your belt, you’ll find your next place in no time!



